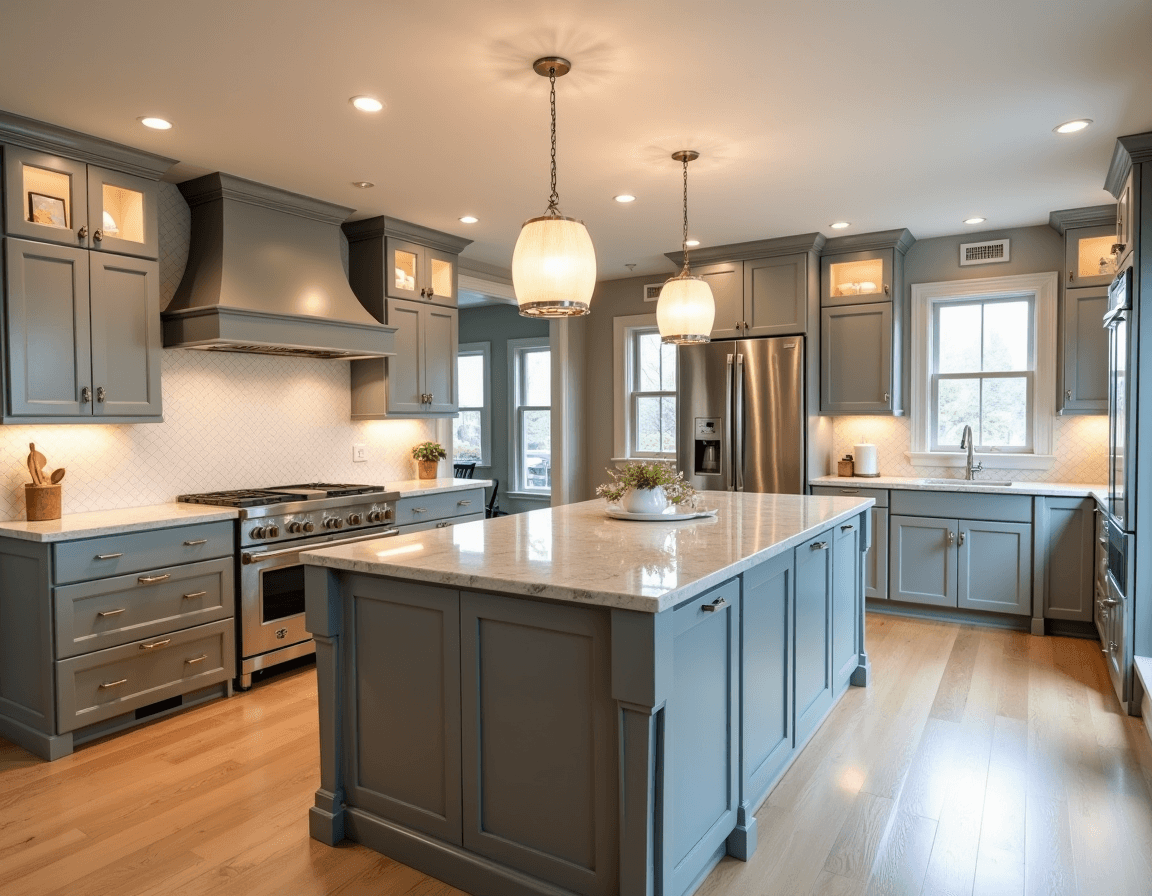Apr 23, 2025
•
Onton Team
The right kitchen island dimensions unify form and function. Here’s everything you need to know to choose the right sizing for your kitchen layout.
A kitchen island is the room’s centerpiece — or an oversized roadblock between you and your morning coffee. Too big, and it swallows up the room. Too small, and it’s just a big cutting board. The right kitchen island dimensions can shape how you cook, gather, and move around your kitchen.
In this guide, we’ll discuss how to find the ideal kitchen island measurements for your space, different types of designs (from double-tiered islands for entertaining to sprawling chef’s tables), and what makes an island functional and stylish.
Understanding your kitchen size
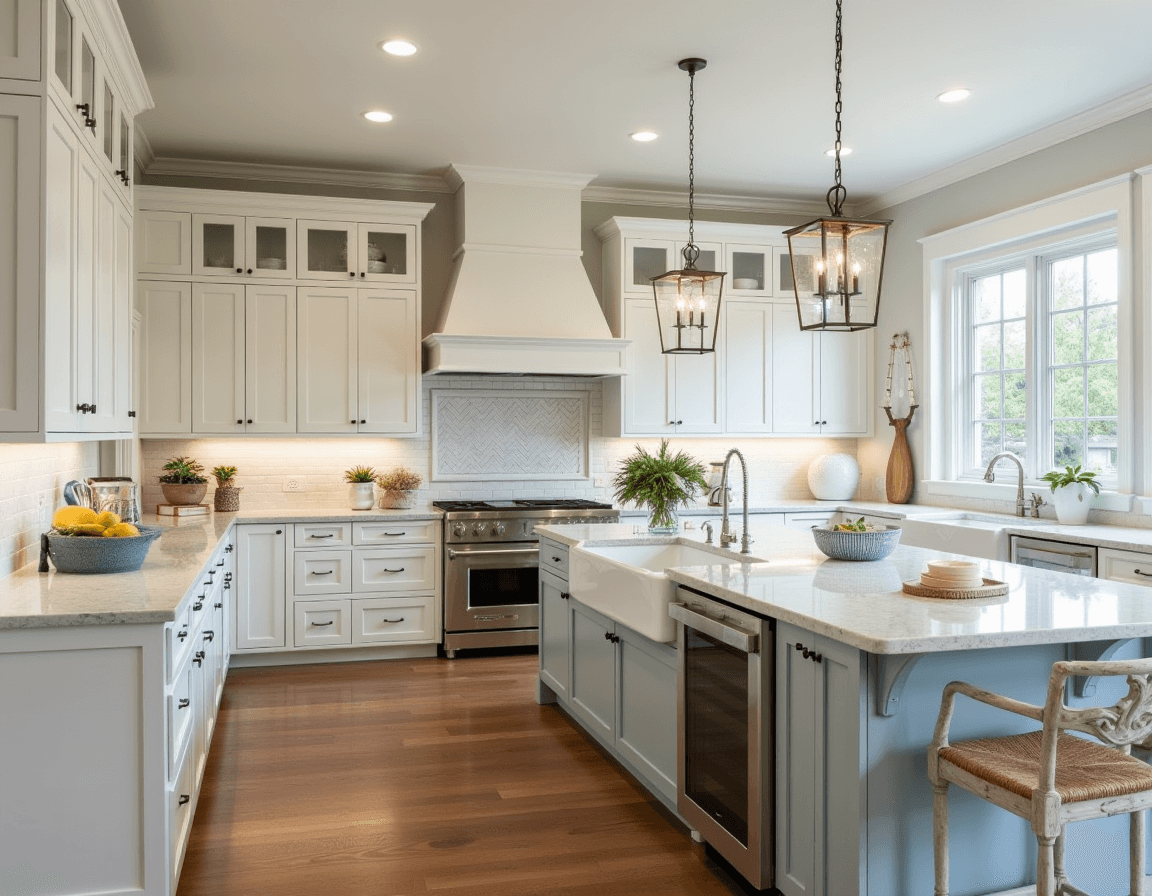
The size of your kitchen dictates how large or small your island needs to be to create flow and functionality. Here are the most common kitchen dimensions with island options and what they mean for design possibilities:
Compact kitchens (under 70 square feet): Space is tight, so a traditional island is going to make the space feel cramped. Instead, consider a rolling cart, peninsula extension, or pull-out extension to add extra prep space without disrupting movement. To keep up the flow (and avoid banging into everything), maintain a minimum of 36 inches of distance between an added surface and built-in countertops and base cabinets.
Moderate-sized kitchens (70–160 square feet): A small to mid-sized island is doable in a medium-sized kitchen, typically from 24 to 48 inches wide and four to six feet long. Prioritize storage and multi-functionality — think islands with built-in shelving, seating, or extra counter space for meal prep. Here, you should add at least 42 inches of space between the island and countertops.
Spacious kitchens (over 160 square feet): With plenty of room to breathe, you can accommodate a large kitchen island (often above six feet long) with plenty of seating, storage, and even built-in sinks and a cooktop. Aisle space should be at least 48 inches to prevent bottlenecks during busy kitchen moments.
Before settling on a size, use an AI design tool to visualize your new kitchen and get a true sense of how the island fits in. This way, you can fine-tune dimensions and imagine different kitchen layouts with an island.
Types of kitchen islands
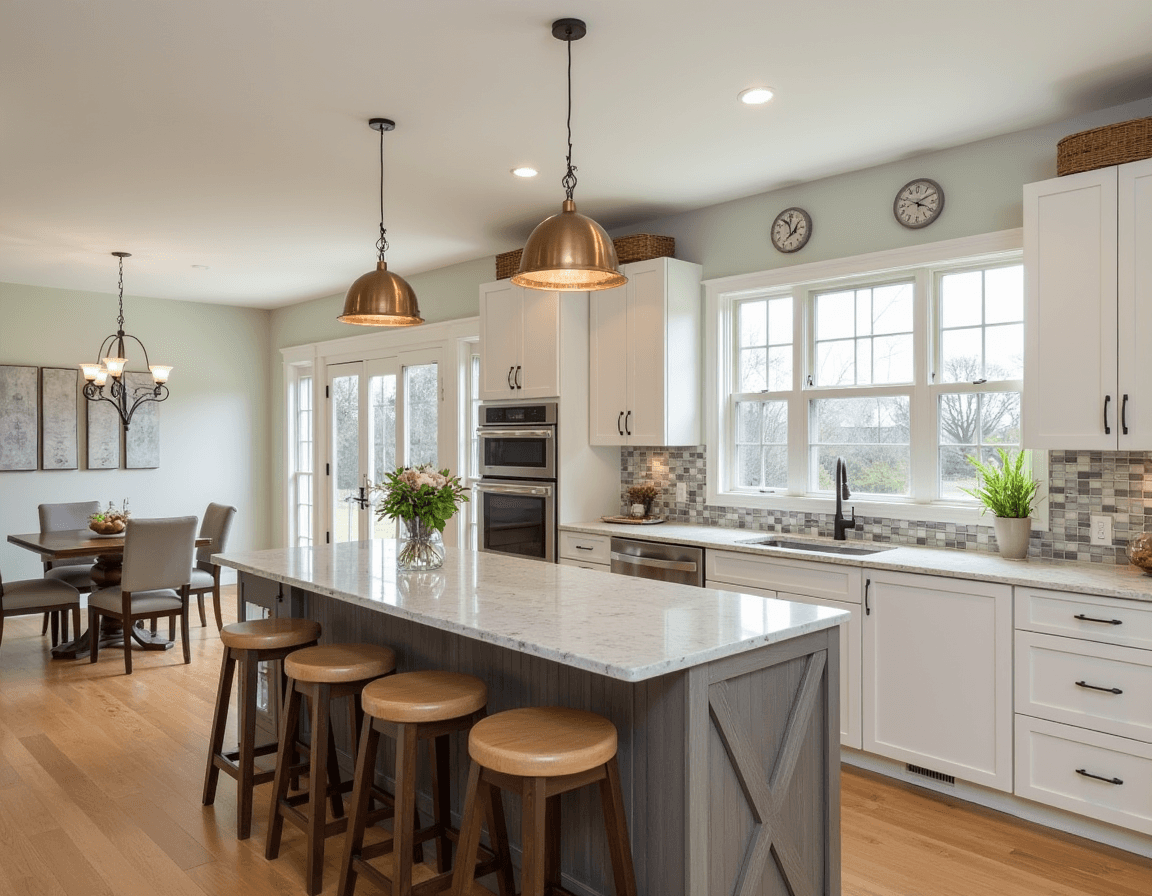
Size isn’t everything — just because an island fits doesn’t mean it’s the right addition to your kitchen space. The design and shape of your kitchen island are equally important to making your kitchen functional.
Here are the most common designs, one of which can surely elevate the best room in your space.
U-shaped kitchen island
While U-shaped kitchen island designs do exist, a more common kitchen layout features a rectangular island placed in the center of a U-shaped configuration of cabinets and counters along the walls. This setup creates a spacious kitchen layout with plenty of workspace for food prep, cooking, and storage. This layout is ideal for larger kitchens with enough space to cook and entertain.
Waterfall kitchen island
A waterfall kitchen island is a modern design where the countertop extends down the sides, creating a smooth, continuous “waterfall” effect. This sleek, uninterrupted flow is perfect for showcasing high-end materials like marble or granite. A waterfall kitchen island is ideal for minimalist or brutalist aesthetics, where clean lines and bold materials take center stage.
L-shaped island
L-shaped islands fit perfectly in moderate to large-sized kitchens where space is a premium. It extends in an L-shape from the main counter, creating a compact yet efficient workspace. For smaller, open spaces, a narrow kitchen island with seating divides living spaces and prevents the layout from overwhelming the eye.
Double-tiered kitchen island
For those who love to entertain, a double-tiered island offers the right blend of function and style. With two levels of counter space, the raised tier is often used for bar seating, while the lower level serves as a food preparation space.
This type of island is great for families or frequent hosts since it creates a natural separation of the cooking and dining areas. It’s also a great way to introduce height and visual diversity in large kitchens.
Shop for kitchen accessories on Onton
Standard kitchen island sizes and measurements
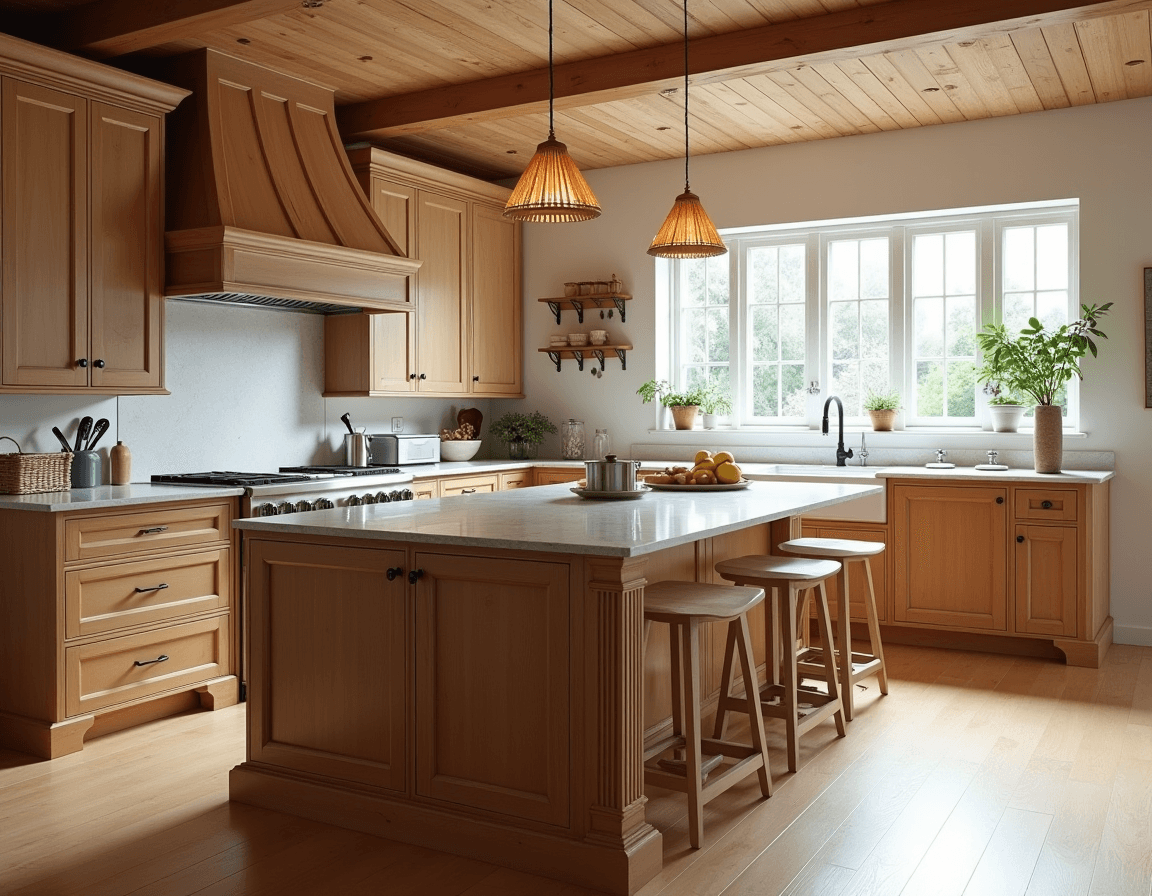
Whether purchasing stock sets or fully custom kitchen islands, standard dimensions are designed to make your kitchen feel proportional. Here are the general kitchen island size guidelines.
Standard kitchen island height
The typical kitchen island stands at 36 inches, aligning with standard counter heights for a seamless, cohesive look. For the average person, this height is ergonomically comfortable for meal prep, avoiding awkward hunching. Taller people will be more comfortable with a few extra inches, raising the height to 38 or 39 inches.
If you plan to incorporate bar seating, a raised section sitting at 42 inches provides the right height for bar stools to sit comfortably.
Standard kitchen island depth
Most kitchen islands have a depth of 24 (small kitchens) to 30 inches (moderate-sized kitchens). If you have the space, a 30-inch kitchen island has enough room to house appliances and work comfortably, even if a few dirty dishes pile up. Large kitchens can accommodate 36 inches and above, giving you plenty of room for appliances and food preparation.
Standard kitchen island width
Kitchen island widths vary more widely, ranging from less than four feet all the way up to eight. The ideal width depends on the kitchen layout and intended use. Similar to depth, a moderate four to six feet gives plenty of room for cooking, dining, and setting up kitchen appliances.
Visualize your dream kitchen with Onton
Additional kitchen island dimensions you should know
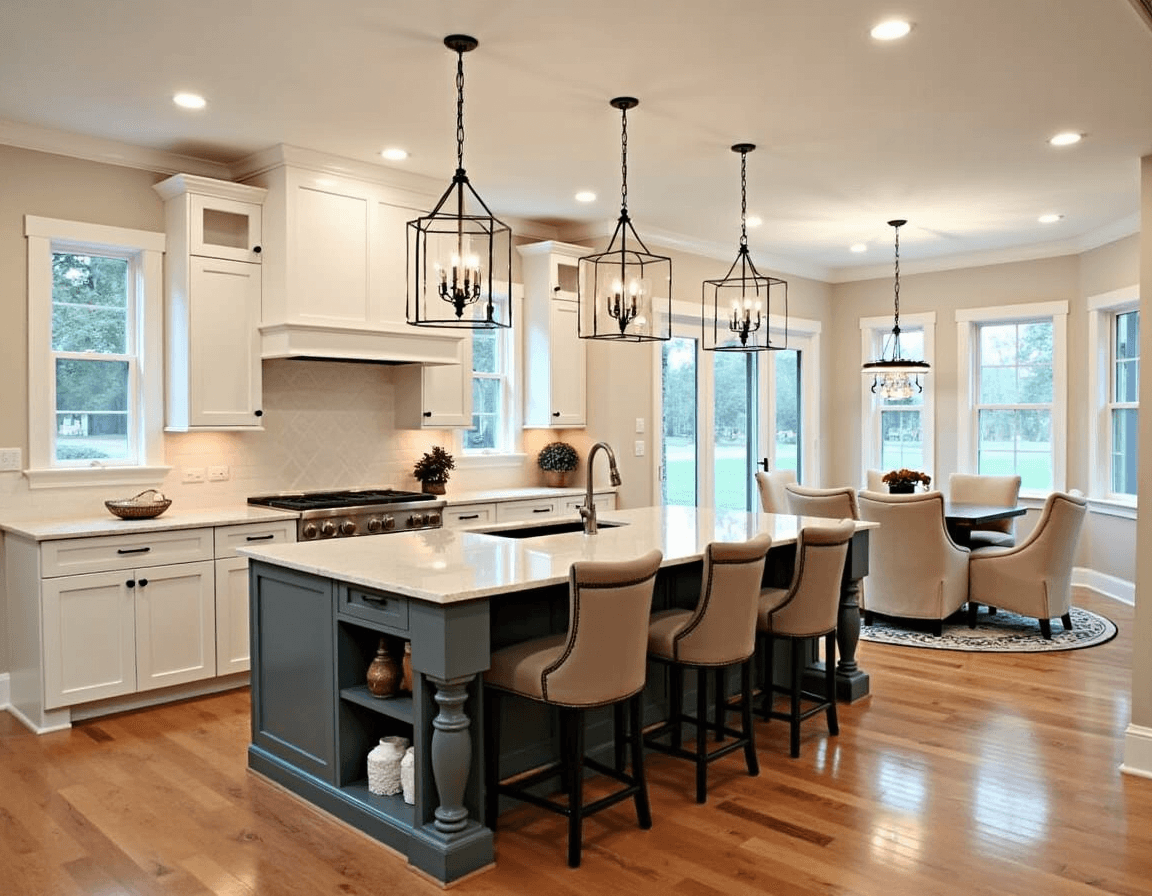
A kitchen island takes up a lot of space, so every inch should serve a purpose. Here are a few common features — and their standard dimensions — to make your remodel more comfortable and efficient.
Kitchen island sink dimensions
Island sinks are often used for prep or bars — they’re great for quickly rinsing produce, washing hands, or serving as a drink station. A compact 15-inch width is plenty of space for simple prep, whereas a more standard 22 to 36-inch can add more practicality (or a place to store dirty dishes).
Stovetop dimensions
Placing a cooktop on your island makes cooking feel more open, freeing you from facing a wall while preparing meals. This layout encourages interaction and prevents the kitchen from feeling closed in.
Standard cooktop sizes range from 30 to 36 inches wide and 18 to 24 inches deep.
Standard drawer sizes
Repeat after us: A kitchen can never have enough storage. Typically, kitchen island drawers measure 16 inches deep and four inches high, with width change based on the intended use. The four to 10-inch size is enough for utensils, while 16 inches offers storage for everything from placemats to a built-in spice rack. Pots and pans need more space — consider pull-out drawers at least 24 inches wide with full-extension slides for easy access.
Seating overhang for islands
For comfortable bar stool seating, your island should have an overhang of 12 to 18 inches. This allows plenty of legroom without making the island feel too bulky.
3 factors to consider when determining kitchen island dimensions
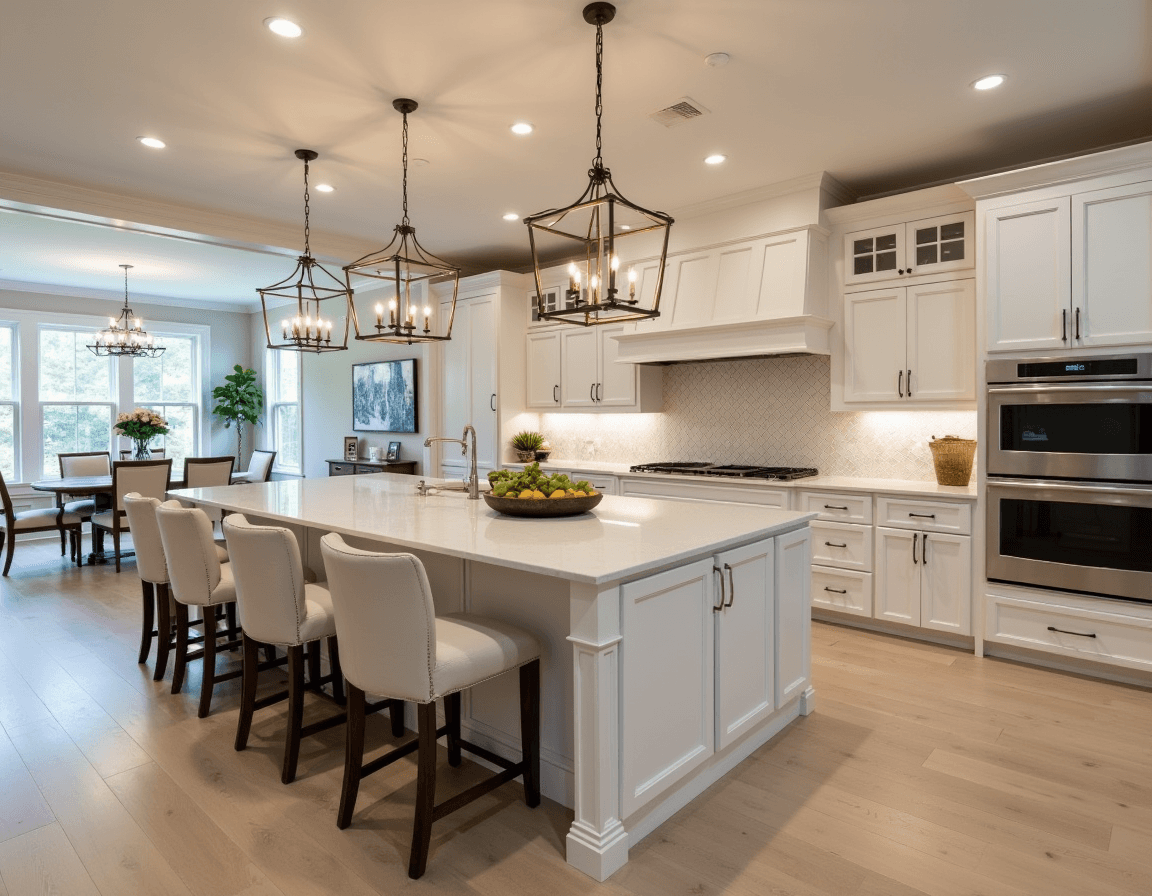
The wrong kitchen island dimensions can throw everything off, creating bottlenecks or wasting valuable workspace. On the other hand, the right sizing can *chef’s kiss* make everything feel just right.
Here’s what to consider before finalizing your island’s size.
Space and flow
Kitchen islands should enhance, not disrupt, the natural movement in your space. Maintain at least 36 to 42 inches of clearance to make cooking, unloading groceries, and searching through your cabinets easy. If your island includes a sink or cooktop, position them to complement the kitchen’s work triangle — allowing easy movement between the stove, sink, and refrigerator.
Functional work areas
The island shouldn’t just support movement — it needs to make cooking practical and efficient. Think about what features make the most sense for your cooking and entertaining style. Do you need extra space to host large gatherings? A built-in sink for easy rinsing? Ensure there’s enough workspace for everything without overcrowding.
Alignment and symmetry
An island that’s too big or oddly placed throws off your kitchen’s visual balance. Align the island with key kitchen elements — from the range to the lighting — to create a look and feel that’s cohesive and practical.
Design your perfect kitchen layout with an island using Onton
A chic waterfall island or rustic wood L-shaped island? Whatever your vibe, Onton’s user-friendly AI-driven search engine lets you find accessories that fit just right. Try using a prompt like “green velvet bar stools” to browse great matches for your kitchen island.
Then, use Onton’s Imagine tool to see exactly how your new kitchen island will fit into your unique space. You can even upload an image of your kitchen and craft prompts to customize the final layout perfectly.
Dream up your ideal kitchen with Onton.

